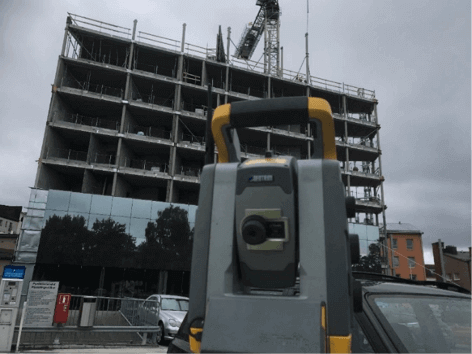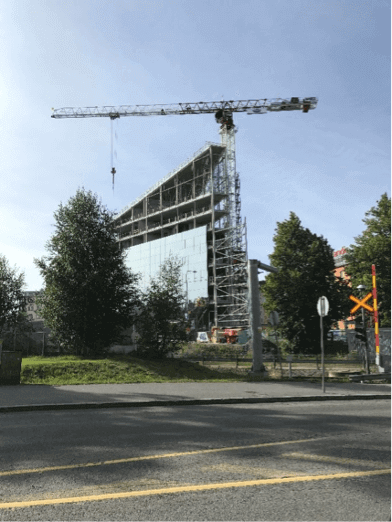In 2017, the Wasacon construction company built a hotel at the corner of Rautatienkatu and Rosteninkatu in Vaasa. The 8-storey triangular-shaped tower with glass facade adds something new to the Vaasa cityscape. The building is centrally located, just a stone’s throw from the city square and the railway and bus stations. The client is Airaksinen Capital Oy. On floors 2-6, the Scandic Hotel will have a total of 55 hotel rooms. The other storeys will accommodate private apartments and business premises. In addition to the building itself, a tunnel was built under Railway Street to link the new building with an existing parking garage.

We were part of the project from start to finish. The first measurements were made in the summer of 2016. Then the existing environment was mapped to have a reliable baseline for the plans. The construction started in January 2017. The cramped construction site and high precision requirements made it a challenging but interesting project. In addition to carrying out the measurements on site, we set up models for machine control and performed quantity calculations.
